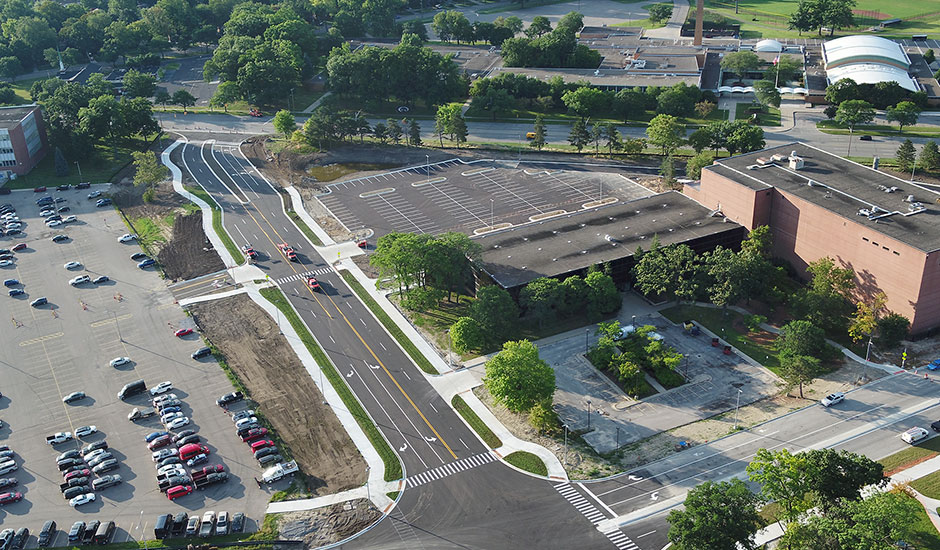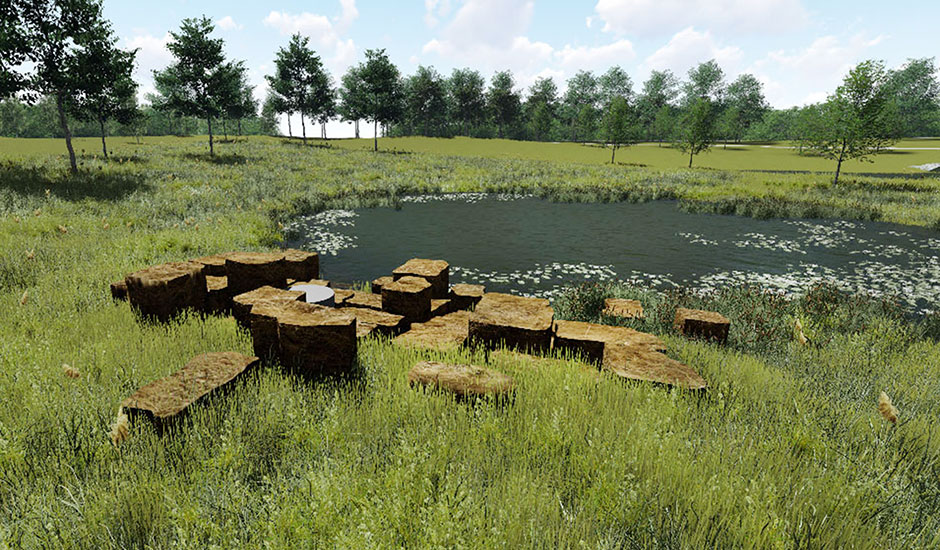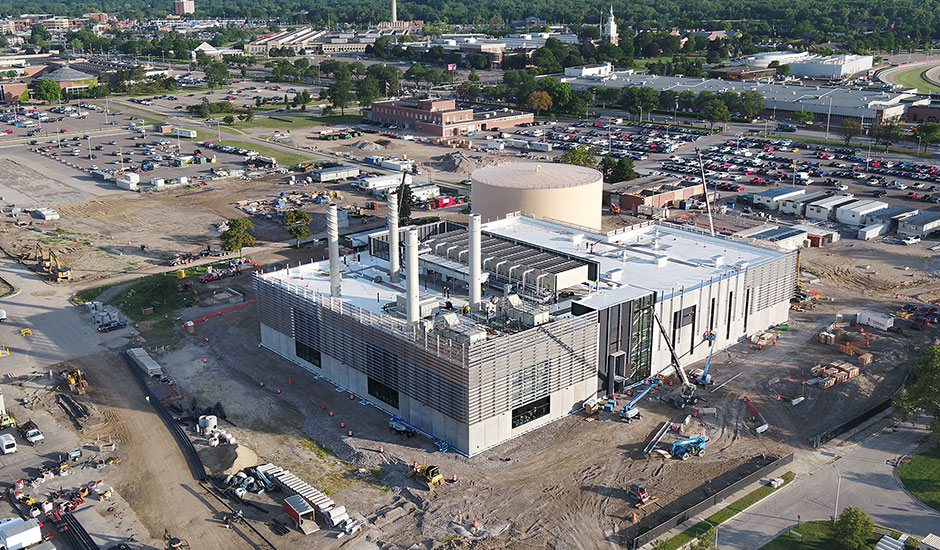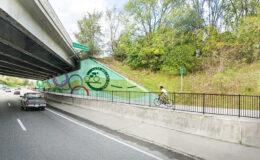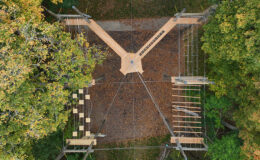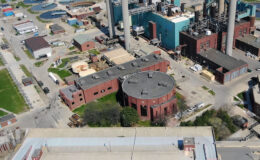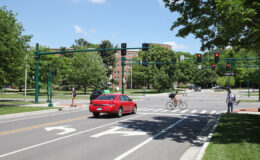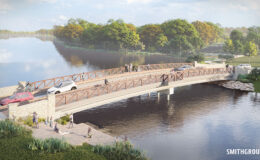To enhance innovation and creativity, Ford Motor Company embarked on a planned effort to transform its 320-acre Research and Engineering Center (REC) in Dearborn, MI. The project entails major infrastructure and connectivity upgrades within multiple buildings and the demolition and relocation of existing buildings to create a modern, flexible, and centralized campus environment for employees. Wade Trim has been leading major infrastructure design efforts throughout the massive project, including engineering for roadways, traffic, intersections, utility tunnels, steam and condensate system, electrical, site lighting, natural gas, fire protection, domestic water, compressed air, communications, storm sewer, and sanitary and combined sewer.
Stormwater management on campus has been reimagined to support a major expansion of green space. The entire campus was previously served by large diameter combined sewers owned by the City of Dearborn. Wade Trim assisted Ford in sanitary and stormwater master planning and design for the separation of the system. A hydraulic analysis of Dearborn’s system was completed to verify no upstream flooding impacts to adjacent properties. Large 84- and 102-inch-diameter sewers were repurposed for below-grade stormwater detention and a 21,000-GPM stormwater pump station was designed and sized to handle the remaining 100-year flood waters not stored within the hydraulic grade line. When complete, the pump station will divert stormwater to various green infrastructure installments, including a detention pond intended to mitigate flow rates and treat stormwater runoff. Other green spaces throughout will provide added walking trails with native low maintenance plantings for aesthetics. Master plan recommended stormwater strategies also include reducing road widths, removing curb and gutter, and converting to more naturalized stormwater management systems such as prairies and swales.
To power the entire campus from a centralized location, DTE Energy worked with Ford to prepare utility and site design for its Dearborn Central Energy Plant (CEP) and accompanying combined heat and power plant (CHP), which will generate steam and power to be distributed to the campus. Along with site preparation and design, DTE commissioned Wade Trim to design all utilities to and from the CEP, as well as multiple mechanical systems. Hot water and chilled water will be produced by a hybrid system of heat pump chillers, cooling only chillers, steam to hot water heat exchangers, cooling towers, and a thermal energy storage tank. It will be distributed throughout the campus by a network of new underground chilled and hot water piping.
In line with Ford’s vision for a fully-interconnected campus, Wade Trim provided traffic studies and reviewed construction sequencing and logistics plans with Ford to properly size road networks and recommend access points, traffic signal timing, and onsite and offsite intersection progression. Our team also reviewed plans for multi-modal pathways.

